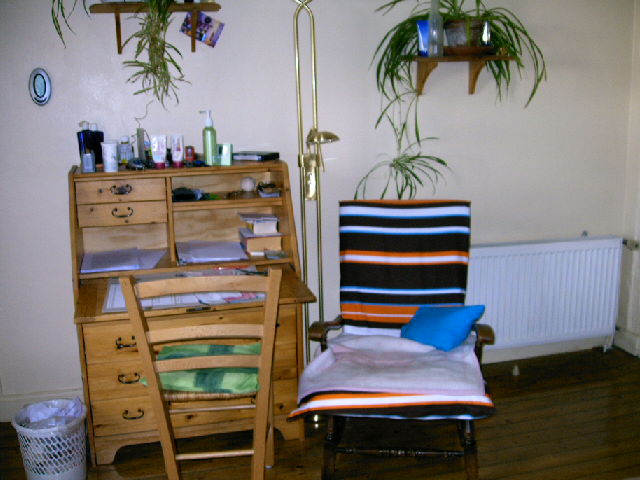Eco house for sale,
letting potential
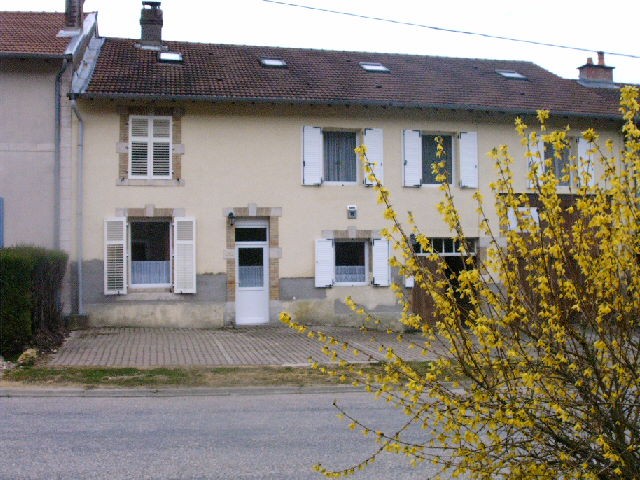
Eco house for sale for investors. On these pages you'll find photos and a description of a remarkable French village house for sale.
Our asking price - €395,000
Remarkable
. because of its unique and protected position in a National Park, yet within a half day's driving of Paris, the Channel ports, Germany, Luxembourg and the Alps;
Rear garden looking back on house
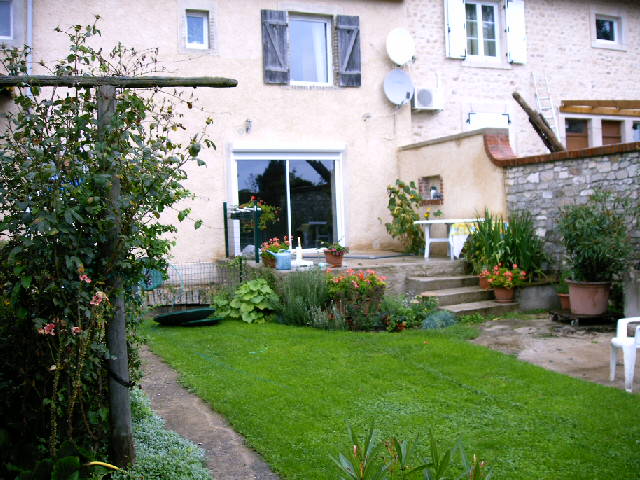
because of its high-tech, cheap-to-run, installations of solar panels and wood burning stove, backed up by propane central heating;
because of its rental possibilities - the property is already dvided up into three parts -
a 5-bedroom main building of 200m², (rental value ca. €460/month) and, with seperate access,
a three-bedroom apartment of 140 m² (rental value ca. €360/month), and
a two-bedroomed holiday gîte of 78m² (rental value ca. €300/month).
19 Grande Rue is a large house, originally a fermette Lorraine, but used as a fermette until about 1979. So you can imagine a big village farmhouse, like many of its neighbours in the village, where the privvy was a hut in the garden, frequently a little trek away from the house.
There was a cow byre with half a dozen cows on the adjoining room to the living room, and a pig sty out the back, with animals at various stages of readiness for slaughter. The next one will be dragged squeeling out the front, and by arrangement with the local farmer, he'll set up a trestle and buckets and pots of boiling water, and dismantle the animal into manageable parts. Parts will be smoked over the kitchen fire with its built-in smoking apparatus, and will be put in a pot immediately; other parts will be minced up into sausage meat. Some may find its way into the kitchens of neighbours. When they slaughter in a few days, we'll get some of theirs.
Kitchen dining table
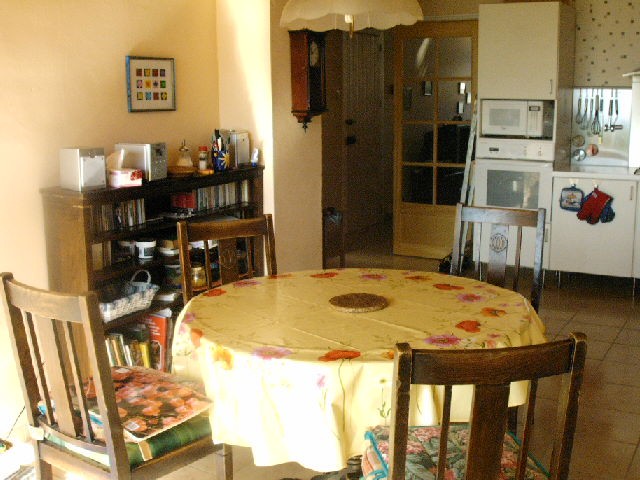
The garden has a chicken run and a duck pond, and ranged up along the wall, rabbit cages. The whole house has animals around it ready to be eaten.
We mustn"t forget the pets, the various cats of incestuous origin that drift around the property, and the dogs, also of mongrel descent, chained up outside at night, and allowed to run whenever sheep or cows have to be moved. There's a pond used for ranging up basketwork to soften it before making the baskets.
Kitchen Units - Faktum
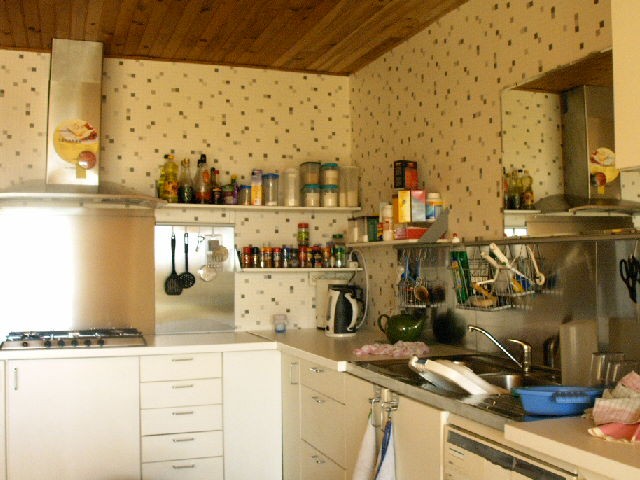
The village has a population of 88 people. Nearly all the houses are occupied, so it isn't one of those deserted French villages, everyone gone to find work in the big cities. The people do work in the big cities, but they've only got a 50 minute journey by car to either Nancy or Metz. So they can live in the country, and return every evening to their holiday home in the national park.
Bathroom - apartment
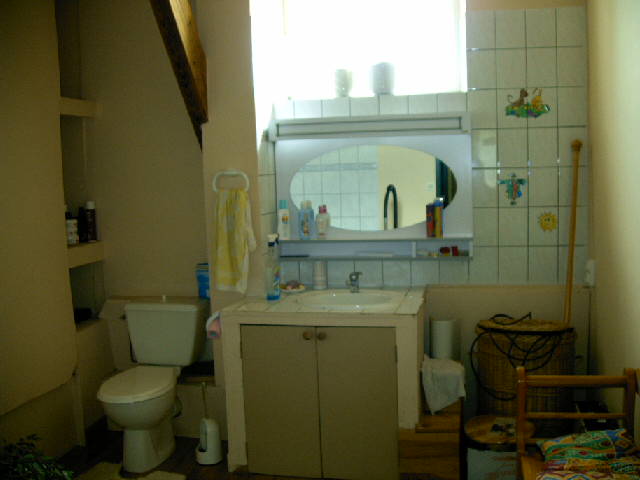
We're in a National Park, because it's an area of outstanding natural beauty, a long escarpment stretching over a hundred kilometres north-south rising up to 450m from a plain at around 300m above sea level. This is a spectacular feature, untouched by any human developments other than managed forests and a few orchards on the down slopes, some given over to pasture for horses and riding schools.
So, travelling from West to East from the flat Parisian basin towards the German frontier, you hit the department of Meuse at around Bar Le Duc, slightly higher ground, but still primarily agricultural - cultivated. This area has now been given over to a huge wind park stretching North-South from the Belgian border to the southernmost tip of Lorraine. The turbines turn lazily on a feeble updraught, a major political gesture, but not an economic one. Carry on another thirty kilometres and you hit the Cotes de la Meuse, this special escarpment with orchards and beautiful forests. At the base of the escarpments is plenty of standing water, one of only seven or eight natural areas in France, where ponds arise naturally, the earth holding in the water. Loupmont is on the south-eastern slope of one of these escarpment slopes, a sunny exposure, out of any northern wind, and not catching the brunt of the wet westerlies. It's a protected bright slope.
Attic bedroom
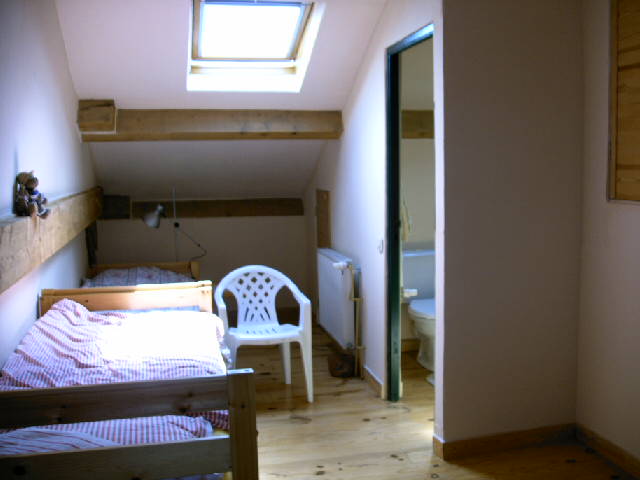
The views are magnificent, first of all up the slope, the hill rising up towards the north from the front of the house. At the back you can see the TV towers of Nancy in the far distance, 60 kms away, and the continuation of the Lorraine escarpment towards Toul with its vineyards and villages with church steeples and orchards. Closer to the house, the hill flattens out onto the "plaine" where there are numerous ponds and lakes, where the farmers are desperately trying to drain the land and make it productive for crops. If you want to go for a walk you can go on a circuit up the hill on the forested slopes, or around the plain with the cows, sheep and crops.
Back garden in the fog
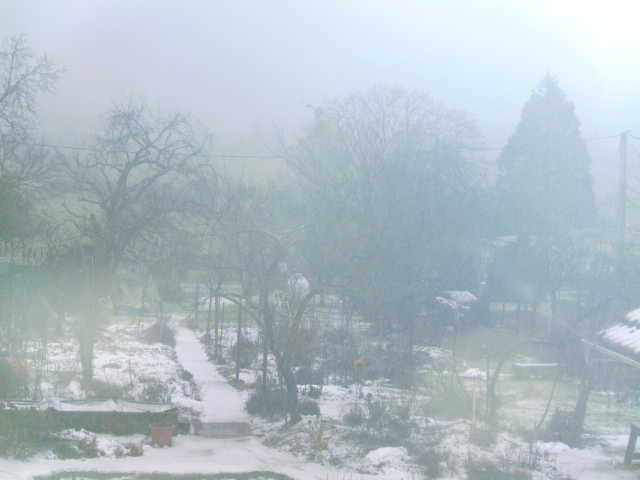
There are three parts on four levels – including a 80m² cellar, acccessed through steps at the back of the house, currently used for wine storage, and solar hot water storage, two garages of a total of 80m², currently housing three cars and about 25m3 of wood to burn, enough for two years. There's a ground floor, Ist floor and 2nd floor. :-
19 - spectacular views from the main house of five bedrooms ( two with en-suite bathrooms), two extra shower rooms, a huge fully-equipped kitchen with a five point gas hob, electric oven; a huge sitting room with wood-burning fire, an office, and a washing room which houses the gas burner and washing machines. The kitchen has large sliding double doors which give out onto a raised hard terrace of 10m². From this terrace you go down some steps into the garden of 14 ares. All renovation was terminated recently in 2008;
19a - a light, airy three-bedroomed apartment (two with en-suite bathrooms), with a gigantic kitchen/living room stretching the whole depth of the house. Access is either by a staircase from the main garage, or from a linking door from 19 on the First floor. All renovation work was finished in 2006, giving a total of 140 m² living area ;
GITE - fully independant, at the back of the mainbuilding 19, accessed through the main garage, is a two-bedroomed gite of 78 m², including a combined kitchen/living room area. Work was completed in 1996, and parts of this are now due for renovation, according to your taste! It's called a gite because at the end of the 1990s, under the supervision of the local tourist board at Bar Le Duc, the gite was let to tourists on the Gite de France website. Due to work absences we suspended the lettings for a period. The gîte has its own terrace at the back, South side, giving onto the garden.
TOTALE area 495m². 11 bedrooms and 9 WC/shower rooms.
Cha1 - study
