Description of main-building
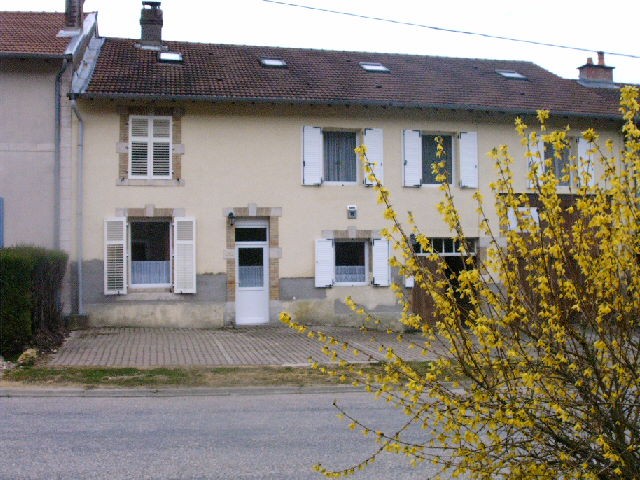
The main building is the largest part of this three-part house for sale. It has 200m² of living space, and five bedrooms.
When we bought the house there were many empty properties in the village, few children, and just a few old people remaining. How things have changed! With improved road links to the two major hubs of Nancy and Metz (I work in both), easy access to the autoroutes (to the South at Toul 35 kms away), to the North at Verdun 50 kms away), and the opening of the TGV Est with stations serving Paris, Charles de Gaulle aéroport and the East, a wide mix of people started buying up the properties, and now there are only two or three buildings standing empty, and these only because of inheritance issues. The other houses have all been renovated and occupied, benefitting from grants and various support to help communities in a touristic area. It has become a beautiful village, full of working people.
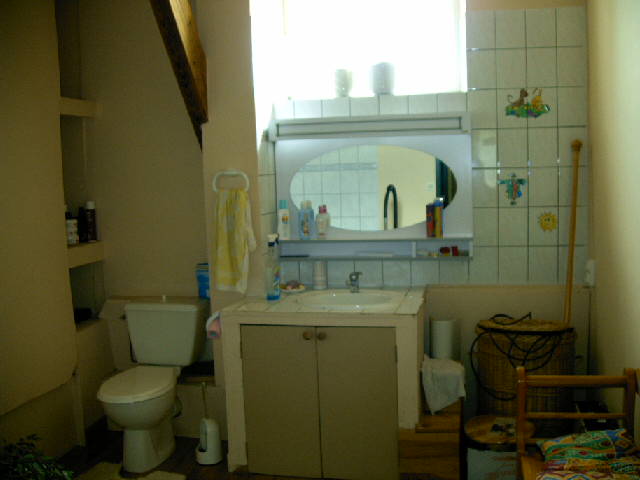
Bathroom - apartment
Now almost all of the villages in the Parc are very beautifully refurbished, and under strict National Parc rules, renovations have to respect traditions and architectural guidelines.
Houses are occupied by those who inherited their houses, one or two now used as holiday homes; some are true immigrants like us; some are people from other parts of Lorraine using the Parc villages as a peaceful retirement area; but most will be working either in St. Mihiel/Commercy, about 15 minutes away, or 45 minutes away at Nancy/Metz.
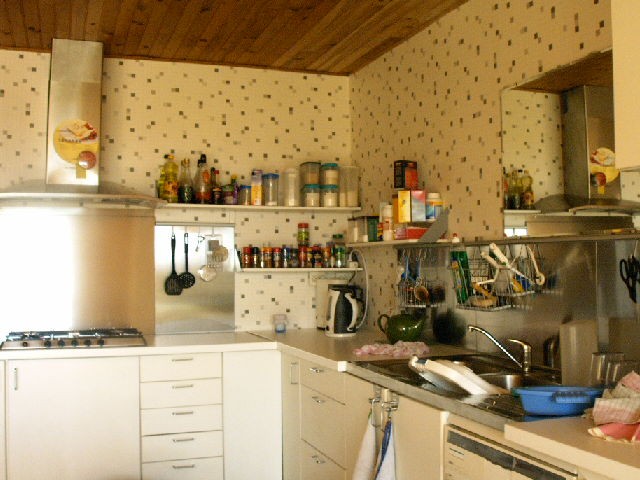
Kitchen- main building
There are two large farms in the village, with fields mainly on the plain to the South, with some pastures for cows and sheep, but increasingly turning to cultivated land for maize, colza, wheat and barley.
The neighbour to the East at 17 is a retired military man who inherited his house, so he grew up in Loupmont. He has renovated his house beautifully. On the other side at 21 is a young couple with two young children from Nancy. They live in Loupmont for a good part of the week, and are currently renovating.
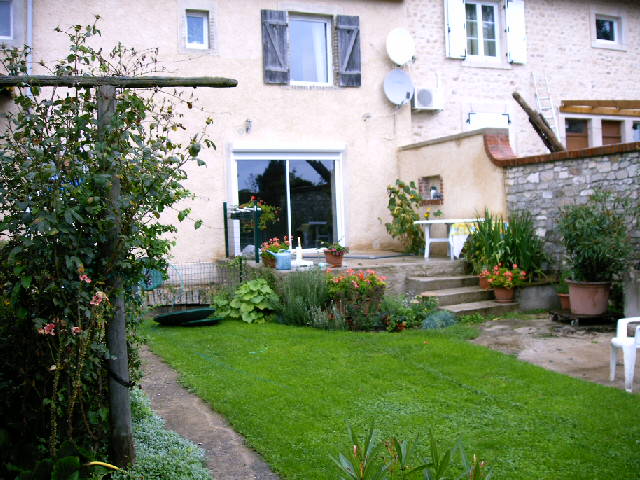
Garden and terrace
Opposite there are, on the left, no neighbours, just the memorial from the First World War. The North-facing rooms overlook this memorial. The first house to the East is occupied by a retired dentist from Nancy.
The garden is of 1400m², 14 ares, on the South side of the house, slightly sloping downhill.
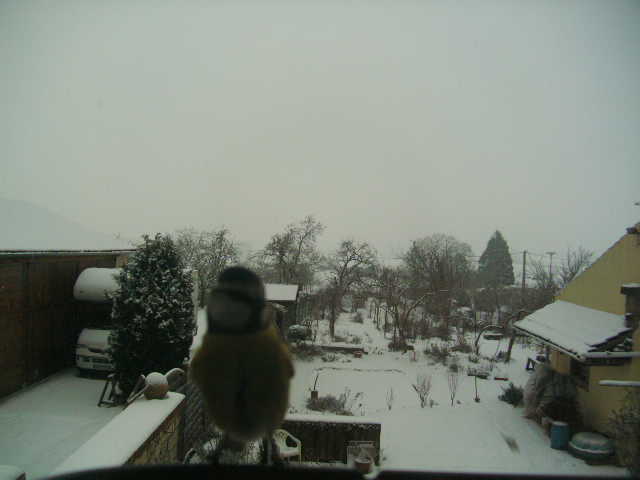
Garden in the snow
Just behind the main building is a terrace, on the same floor level as the kitchen/dining area. Behind the gîte, similarly there is a full terrace to put garden chairs and tables, stocked in the garden shed.
There is a mix of flower beds and shrubs immediately around the house, planted up with daffodils and tulips. There are smaller areas of grass in between the paths. One path in concrete takes you almost the whole length of the garden, part of it serving as a long washing line. At the bottom of the garden is an iron gate in a brick wall, which goes over a ditch to go onto the bottom road, the Chemin de Breuil, a second access into the garden.
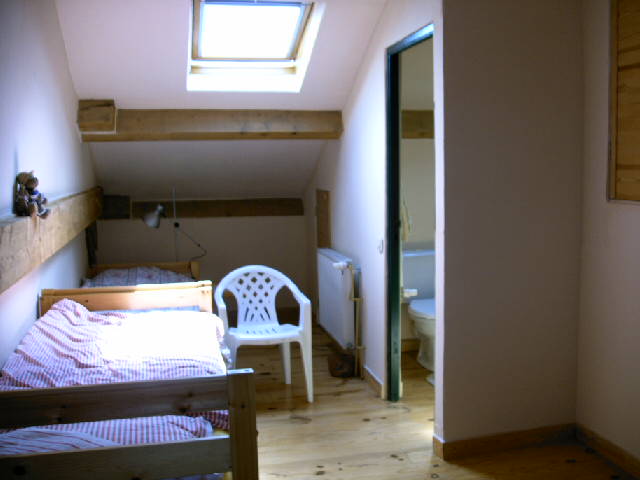
Loft bedroom - Chambre 8
There are two other ponds lined with plastic, one with shallow water in the middle of the vegetable garden area serving as a habitat for wildlife. This is situated just below the drainage herring bone under a grassy area, but is nothing to do with it. It fills naturally with rainwater. The other is close to the gîte terrace, with deep water, about 2m deep, and 8m², and with fish. This pond is filled with run-off from rainwater.
The garden is equipped with two propane connections to link up a barbecue, one for the main house, one for the gîte. The main house barbecue bought in 2012, will be sold with the house.
The Chemin de Breuil is at the lower end of the site, where there is an orchard with mirabelle trees, apples, peaches, cherries and plums. We stock a large quantity of wood here too, currently about 35 m3, enough for three winters. In the orchard we have a large pond, effectively taking excess water out of our cellar, but permanently full, and has fish in it. The path down to this pond passes between a vegetable garden, but also with many fruit bushes - strawberries, raspberries, gooseberries, redcurrants, vines, blackcurrants, rhubarb.
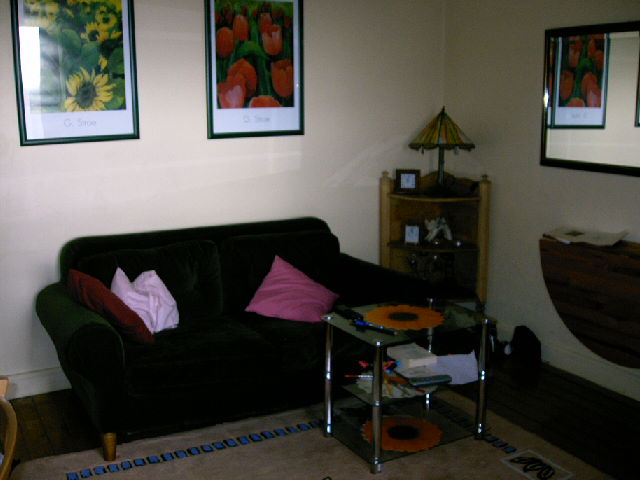
Bedroom 1
In front of 19 is a parking area completely laid out with parking bricks, with highlighted areas for five cars. This area officially belongs to the commune, so I needed to get permission to pave it, and there is always the risk that the commune does some work and digs it up. But then they would replace it in the same condition as they found it. Since it was laid, in 1996, no work has been done!
The fencing to the West is "our" fencing, a mix of low concrete wall with mesh netting, painted in blue in 2011. It is in very good condition.
At the very bottom of the garden bordering the Chemin de Breuil, we built a new wall in 1999, 1m20 high, with an iron gate in the middle to allow tractor access to the garden. It can be locked. Next to the iron gate is the propane gas tank, with a padlock on the cover. The tank can be easily reached from the Chemin de Breuil for refilling.
The fencing on the other side, 17, does not belong to us. It is a mixture of wall/mesh, or wall, or just mesh, or wooden panels, all of it in good condition.
Local taxes include the taxe d’habitation, which is a tax applied to all habitable buildings, currently €216 per year, and taxes foncières, which is a buildings tax regardless of their habitability or not, and is at €791.
Theoretically these taxes are communal taxes, and only get spent on communal services (before there was a certain redistribution to the regions). Because the commune offers very limited services (no library, or school, etc.), local taxes are not expensive. If you live in a local town you can double these figures, and for a big city like Nancy, tripled. These taxes are taken by direct debit monthly from my account.
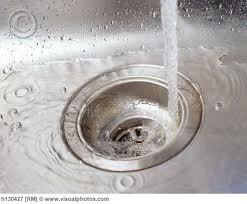
List of rooms
All lettering corresponds to the plan of the house
Underground
Ca : Cellar, 48m². Built around 1700. Concrete floor put in in 1992. Anti-scale machine at the mains water entry to the house, permanently plugged in. Two hot water storage tanks FORSTNER , 2 x 860l. Wine rack. Shelving and cupboards, tools, hosepipes.
Ground Floor
S1 : Washroom and Heating room, 13.5 m², tiled floor. Shower, basin x2, WC. Two washing machines. Gas burner CHAPPEE Propane kW 64, installed 1998, stil in perfect working order, no particular maintenance instructions - easy to use, all automatic. The CHAPPEE works in tandem with the hot water storage pumped down off the solar panels on the roof, and the wood burner in the living room. The CHAPPEE lies directly below the roof panels, and directly above the hot water tanks in the cellar. There are drying lines, cupboards and shelves.
WCI : Shower room, 6m². Shower , WC, Basin. Tiled floor. Radiator - Central heating. Currently also used as a pantry. Cabinet deep freeze LIEBHERR - to be sold with the house. Shelving and cupboards for food. Lamp. Extractor Fan.
Cou1 : Couloir, 6m². Shelving and cupboards. Tiled floor. Lamp.
Bur1 : Office, 10.5m². Shelving. Tiled floor. Underfloor heating. Curtains. Fluorescent Lamp.
Sal1 : Living room, 27.5m². Cupboard. Two lamps. Wall lamps x2. Living room wood burner WERTSTEIN – to take 1m lengths of wood. Underfloor heating. Tiled floor. Curtains.
Cui1 : Kitchen, 30m². Complete kitchen cupboard units from IKEA. Integrated electric oven BRANDT. 5 stainless steel gas cooking points using Propane + larger stainless steel DE DIETRICH Extractor Fan. ELECTROLUX Fridge. Underfloor heating. Tiled floor. 2.4m sliding terrace doors with electric shutters, exiting onto a terrace of 12m². 5 halogen spotlights + lamp. Double stainless steel sink. Numerous cupboard lights.
St1 : Pantry 3m². Shelving. Tiled floor. Broom hooks. Lamp.
Gar1 : Petit Garage, 30m². Enough space for two small cars, currently used for one. Currently used for storing bikes (bike hooks x8 on the walls) and outdoor clothing and shoes. Concrete floor. Lamp x3.
Gar2 : Grand Garage, 48m². Enough space for two large cars. Currently used for storing wood, and a workshop area. Flooring of compacted earth. Lamp x3.
First Floor
Cha1 – Bedroom 16.5m². Solid pinewood flooring. Built-in cupboard. Curtains. Radiator - Central heating. Lamp.
Cha2 – Bedroom 30m². Solid pinewood flooring. Built-in cupboard x2. Curtains. Radiator - Central heating. Lamp.
WC2 : Shower , 6m². Shower, WC, Basin. Solid pinewood flooring. Radiator - Central heating. Shelving and cupboards. Lamp. Extractor Fan.
Cha3 – Bedroom 16m². Solid pinewood flooring. Built-in cupboard x2 . Curtains. Radiator - Central heating. Shelving. Lamp.
WC3 : Shower room, 3m². Shower, WC, Basin. Solid pinewood flooring. Radiator - Central heating. Shelving and cupboards. Lamp.
Cou2 : Corridor, 7.5m². Shelving and built-in cupboards used currently as linen cupboard. Solid pinewood flooring. Radiator - Central heating. Lamp.
Second Floor
Cha4 – Bedroom 25m². Solid pinewood flooring. Built-in cupboard x2 . Velux x2. Radiator - Central heating. Shelving and cupboards. Lamp.
WC4 : Shower room, 6.75m². Shower, WC, Basin. Solid pinewood flooring. Radiator - Central heating. Shelving and cupboards. Lamp.
Cha5 – Bedroom 10m². Solid pinewood flooring. Built-in cupboard x2 . Velux. Radiator - Central heating. Shelving. Lamp.
WC5 : Shower room, 3.5m². Shower , WC, Basin. Solid pinewood flooring. Radiator - Central heating. Shelving and cupboards. Velux. Lamp.
Cha6 – Bedroom 16m². Solid pinewood flooring. Built-in cupboard x2 . Velux. Radiator - Central heating. Shelving. Lamp.
For a viewing please get in touch with the owners by email - visits possible at short notice!

